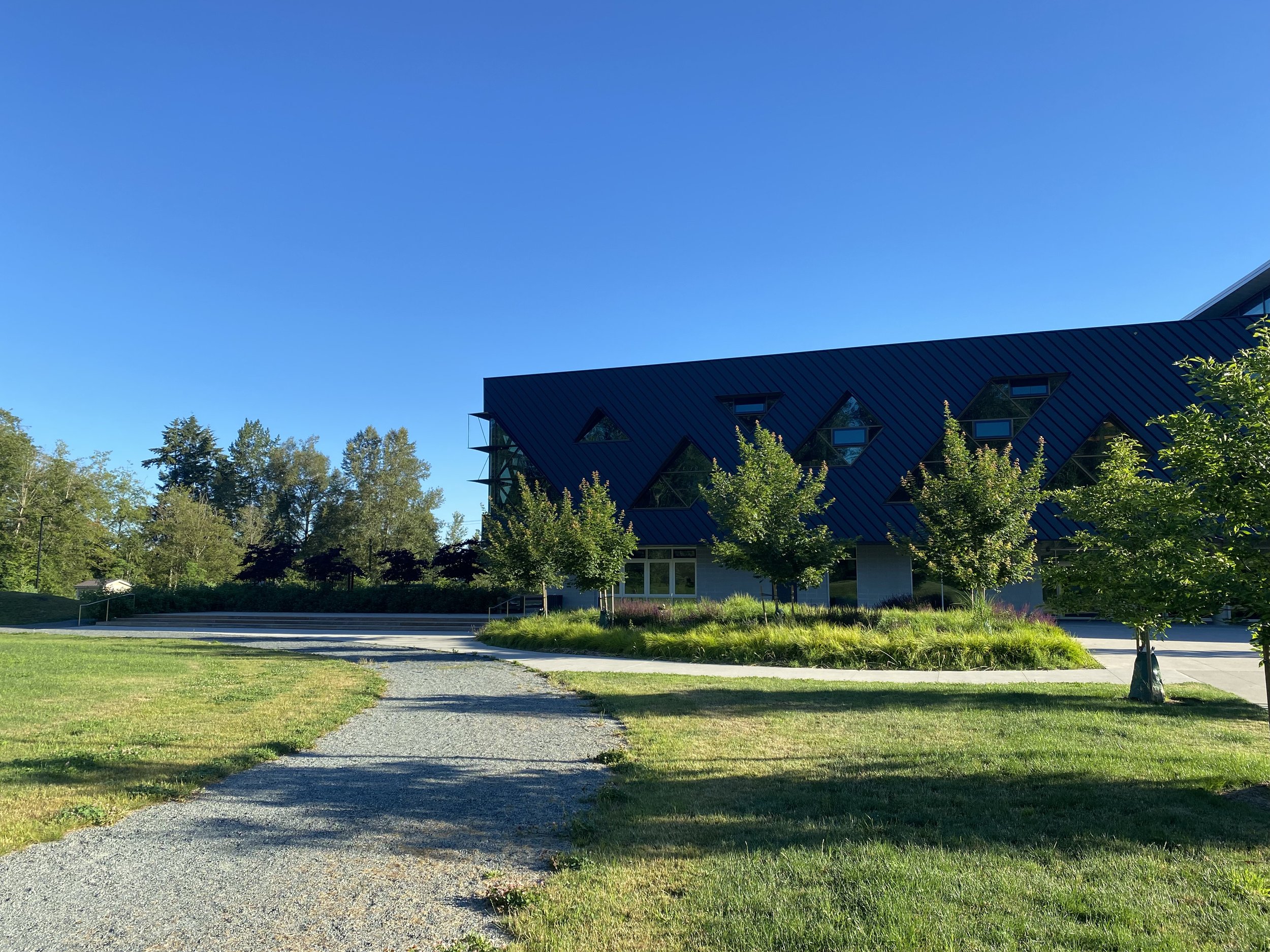Clayton Heights Community Centre
The design objective of this project was to create a layered program for recreation, library and theatre arts within the paradigm of an ‘outdoor’ recreation center. Overlapping sport and light recreation spaces, literary walks and public performances and concerts, flexible parking areas, childcare, urban agriculture and social spaces for youth, encourage multi-generational interaction and a rich and social network of spaces strongly tied to the building program. Enhancement of the existing forest and trail network was a key feature of the site, and the design focused on the capturing and conveyance of rainwater for sustainable and aesthetic opportunities.
Clayton Heights Community Center
Surrey, BC
Project Team
City of Surrey (client)
HCMA (Architect, lead)
Hapa Collaborative Landscape Architecture and Urban design (landscape architect)
PeakMorison Studio (Public Art)


